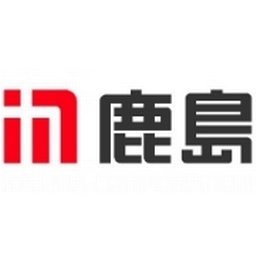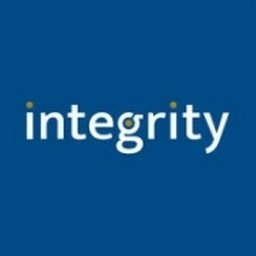JOB SCOPE/ RESPONSIBILITIES
- Responsible for all MEP modelling, technical drawings, detailing, and documentation
- Utilise BIM for shop drawing documentation.
- Ensure all MEP, architectural and structural drawings comply with project specifications and requirements.
- Clarify and submit RFIs for any discrepancies. Coordinate and communicate with both internal and external team members and consultants.
- Ensure that identified clashes are resolved or concluded; otherwise, maintain continuous monitoring for resolutions to be provided by the project team.
- Carry out modelling and produce shop drawings as instructed, completing them in a timely manner.
- Prepare presentations using BIM-related software as required by the project team.
- Conduct and maintain proper documentation of clash detection reports.
REQUIREMENTS
- Recognised Degree/ Diploma in Architectural/ Structural / MEP / Construction or equivalent
- Min 3-5 years of experience in drawing coordination and BIM management in the Singapore Construction Industry
- Well-versed in AutoCAD, Revit, BIM, and Navisworks software in MEP/Archi/Structure. And able to efficiently use BIM to perform drawing works
- Conversant in Singapore Construction Industry Regulations
- Manage the process of coordination, Exchange of data and collaboration of BIM with project stakeholders
Report job


